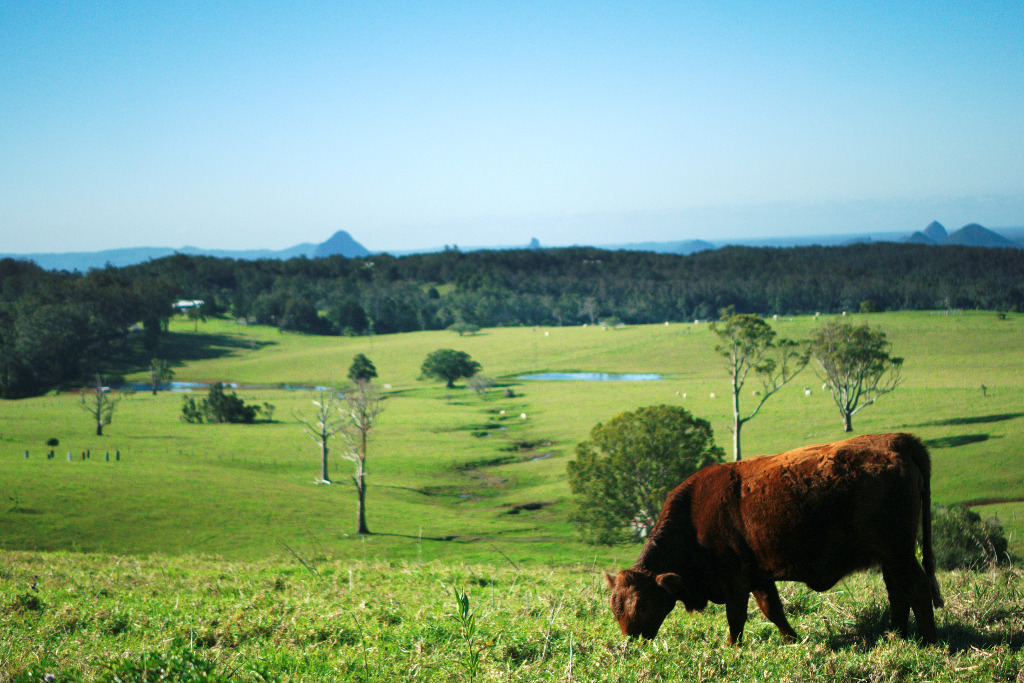Welcome to my new site
Huge thanks to HTML5 UP for making this awesome template! Let's see what it can do

First Post
My wife and I have recently purchased a house. This means that I now have the physical space I need to set up and maintain a workspace for projects of all natures. I have great plans to design and build things over the coming years of home ownership and expansion of the family from just the two of us to… well, perhaps a couple more people.
Future Projects
Gardening
Our house is situated on a fairly standard suburban block (700sqm = 0.17 acre = 0.07 HA). Approximately half of that space is currently occupied by a concrete driveway, the house itself, a covered deck, a 6x6 shed with conjoined smaller gardening shed, and a few rectangular garden beds.
Inspired by some gardening books passed on to us from my nan-in-law, my wife and I have great plans to completely change the current layout, types of plants and lawn within our boundaries.
Front Fence
Currently there is no fence on the front boundary of our land. This will have to change in the future when pets and little ones start to fill in the empty space in our home. Of course, adding a fence is useless without a gate, and a gate is not particularly useful unless it can be opened remotely.
We like the look and feel of a classic white picket fence; such a fence dictates that a motorised sliding gate must be used. We’ll also have to upgrade our garage doors from manual swing-arms to remotely operated motorised versions.
Workbench
I already have a work bench (thanks dad!), but the area around it will need to be built completely from scratch. Starting off with standard pegboard, specific storage areas for tools and other bits and pieces will come together over time.
Interior storage
Our home is about the same age as I am; it was built before the modern concept of “built-in” wardrobes existed. We have wardrobes that are “built-in” to each room, however in only one of the three bedrooms is the wardrobe actually hidden in the structure of the house. The other two wardrobes are essentially rectangular prisms stuck permanently in the corner of the room.
The internal layout of each of these wardrobes is inadequate for anything other than hanging space. Upgrades will be required to add shelves and drawers inside of the wardrobes in addition to some more carefully thought-out hanging space and other improvements where appropriate, e.g. bi-fold doors to save floor space.
AV and multimedia
Thankfully the previous owner had already run shielded coaxial cable from the central television and radio aerial splitter to two of the three bedrooms. This means that it is easy to follow existing cabling for any future changes or additions that may be required.
Mounting a television on the wall in the lounge room is also relatively straightforward as the wall in question is an interior wall, the other side being one of the bedrooms. As for lounge room storage, I intend to build a custom entertainment unit that is mounted to the wall underneath the TV.
Laundry
The downstairs laundry area is in the same large open space as the garage. It’s not so much a laundry as it is a wash basin with a washing machine sat next to it. This could use some work to tidy it up and make it a bit more of a dedicated washing space.
Kitchen
The kitchen is the same as it was when the house was built new. In short, it is quite out of date. Bench depth is narrow, bench height is wrong, cupboard placement is ill-considered and the kitchen itself is separated from the lounge area by an unnecessary non-structural wall that places an awkward divide between the kitchen and the rest of the living space. All of this has to go.
Bathroom
The bathroom is OK, but space is poorly utilised. There is a short bath as well as a separate standing shower. These could be combined to save space and improve the usability of the bathroom space, i.e. make enough room so two people can use the basin and mirror simultaneously.